ReluxCAD for Revit SelfStudy
Expand your expertise in code-compliant interior design with our online course on ReluxCAD for Revit, the specialized BIM Addon - no more data loss. Over a period of 90 days, we provide you access to practical project examples and detailed training materials, aimed at thoroughly introducing you to the effective use of ReluxCAD for Revit in your planning projects.
This course is ideal for planners who wish to explore the possibilities of code-compliant interior planning using BIM technologies and fully exploit the specific functions of ReluxCAD for Revit.
Overview of the course contents:
- Manual Placement of Luminaires: Learn the precise manual placement of luminaires in your Revit models to achieve optimal lighting solutions.
- EasyLux Calculation: Discover how to quickly and efficiently calculate illuminance levels with the EasyLux feature.
- Space Management: Gain insights into the advanced capabilities of space management in ReluxCAD for Revit, enabling detailed and structured planning.
- Output of Results: Learn how to professionally prepare and present lighting results and analyses.
- Import and Export of Relux Projects: Master the exchange of project data between ReluxDesktop and ReluxCAD for Revit to ensure seamless workflows.
- Export of an Exterior Scene: Discover how to export exterior areas and scenes from ReluxCAD for Revit to develop comprehensive lighting concepts.
- Planning with Sensors: Find out how to effectively integrate sensors into your lighting planning for intelligent and energy-efficient solutions.
Bonus for the course in English: Additionally, gain insight into US best practices for code-compliant interior planning to familiarize yourself with international standards and procedures.
By answering a few final questions, you will receive a certificate for successfully completing the course.
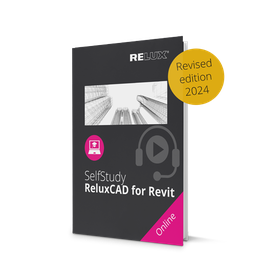
ReluxCAD for Revit SelfStudy
96.65 CHF 96.65 CHF
96.65 CHF
Once the user has seen at least one product this snippet will be visible.
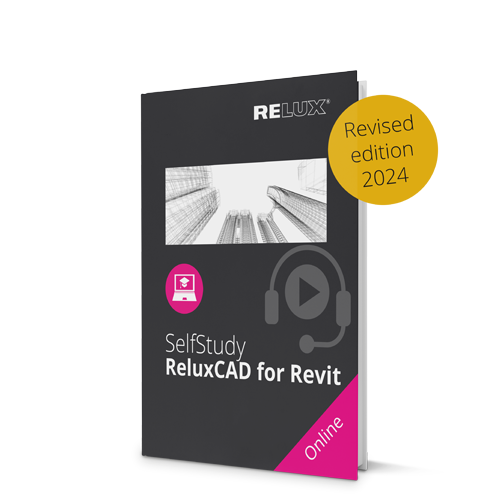
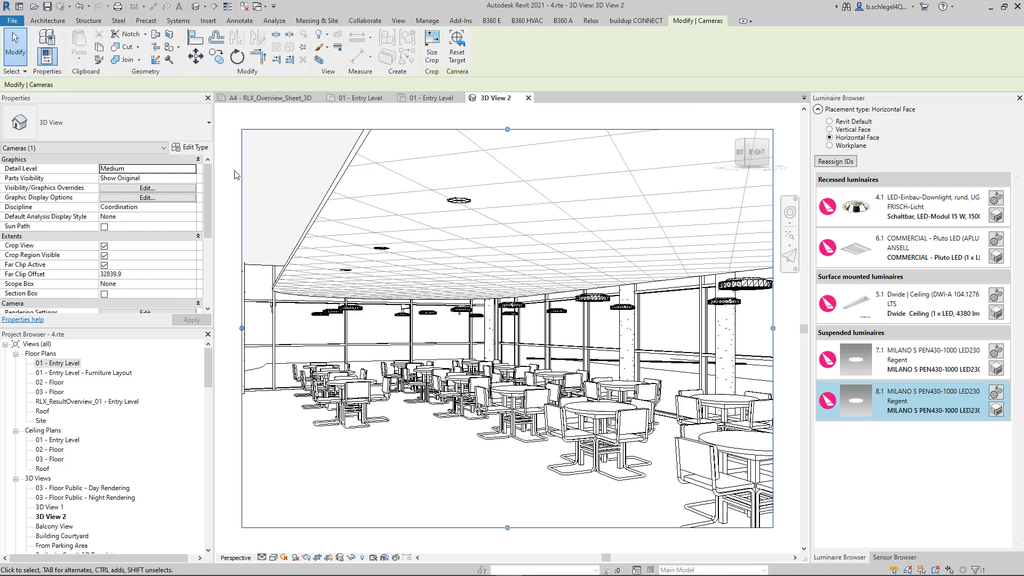
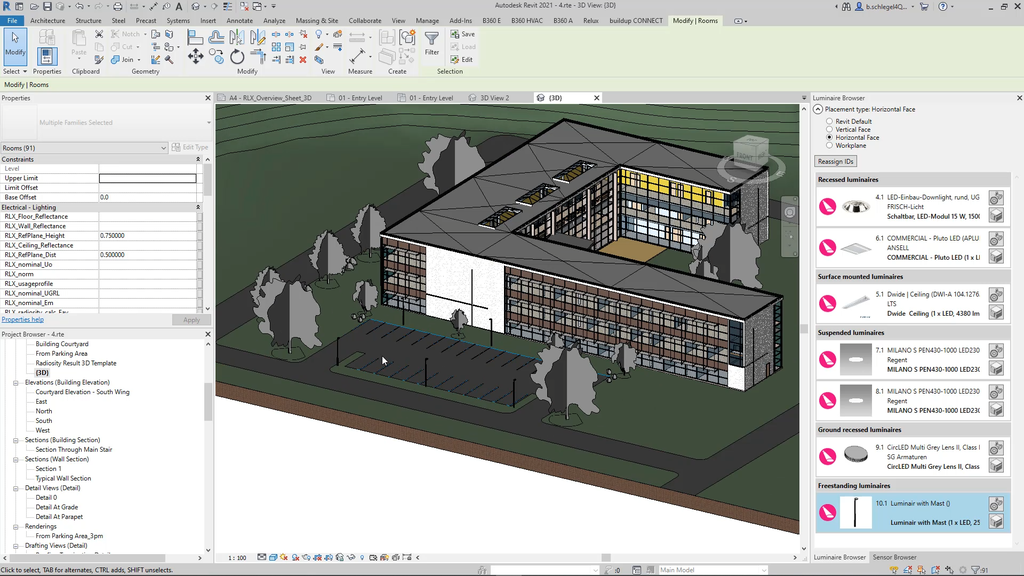
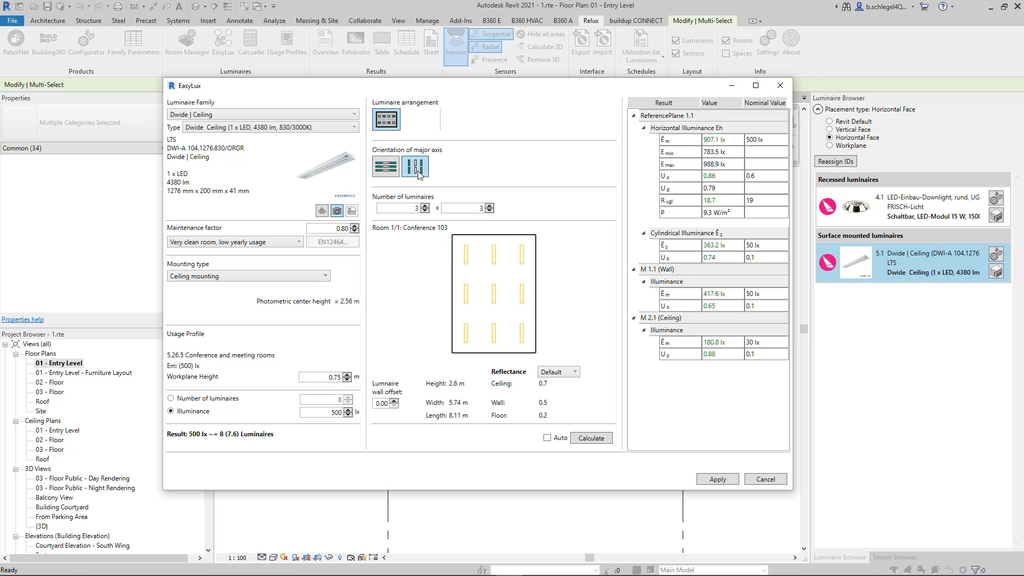






![[0098] ReluxCAD for Revit (Single license)](/web/image/product.product/6/image_512/%5B0098%5D%20ReluxCAD%20for%20Revit%20%28Single%20license%29?unique=f62eb47)