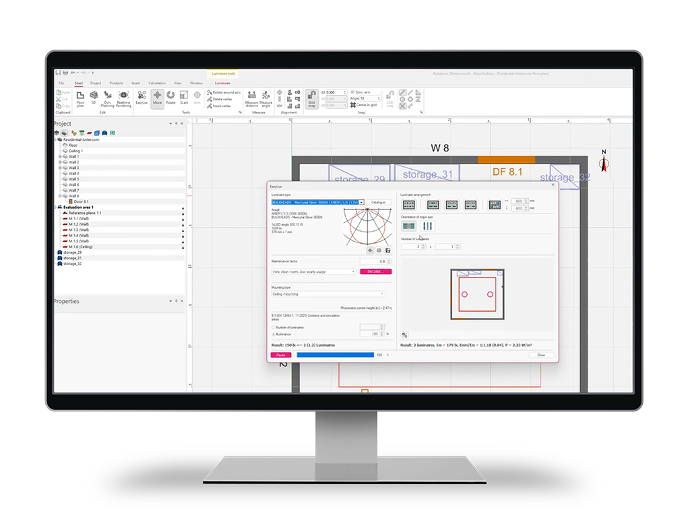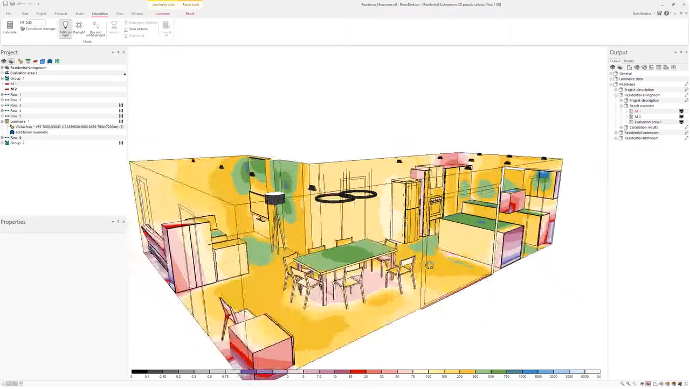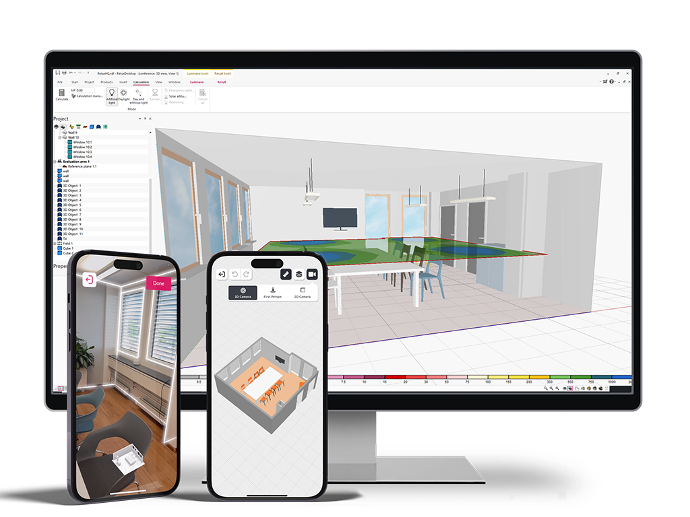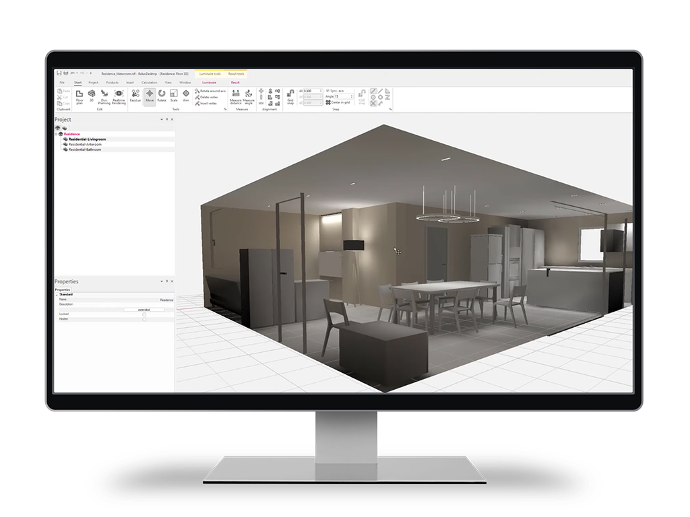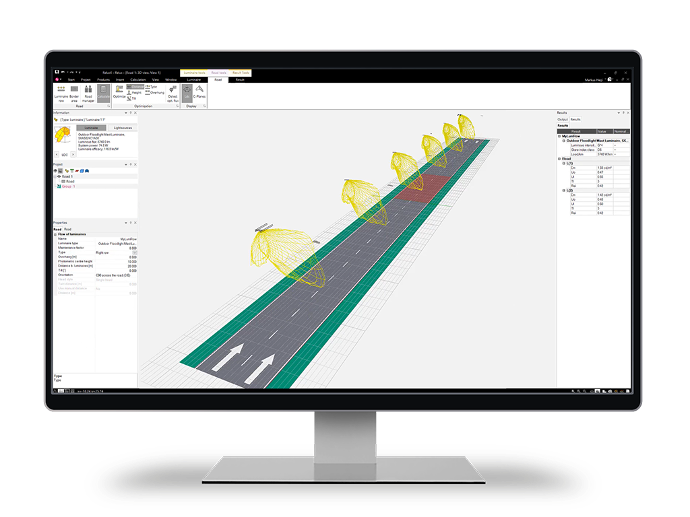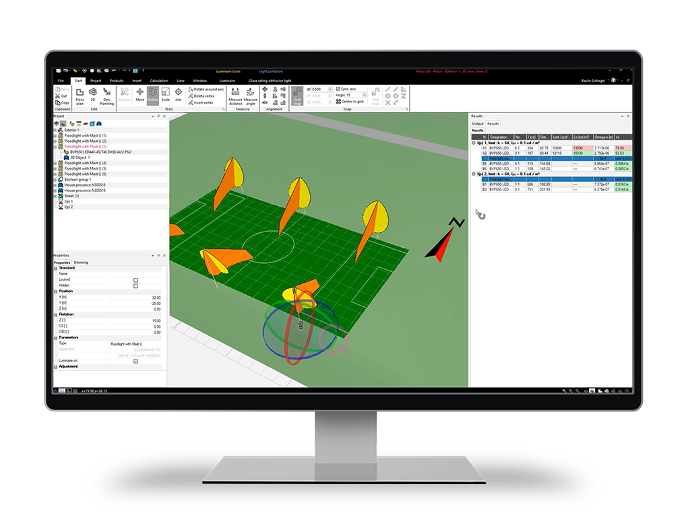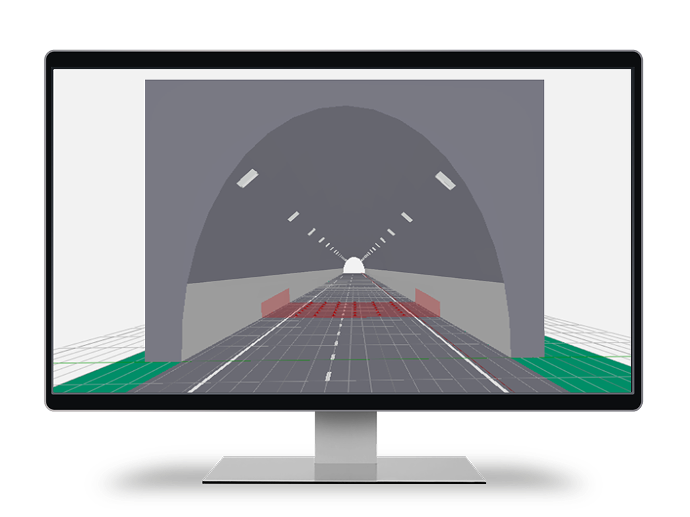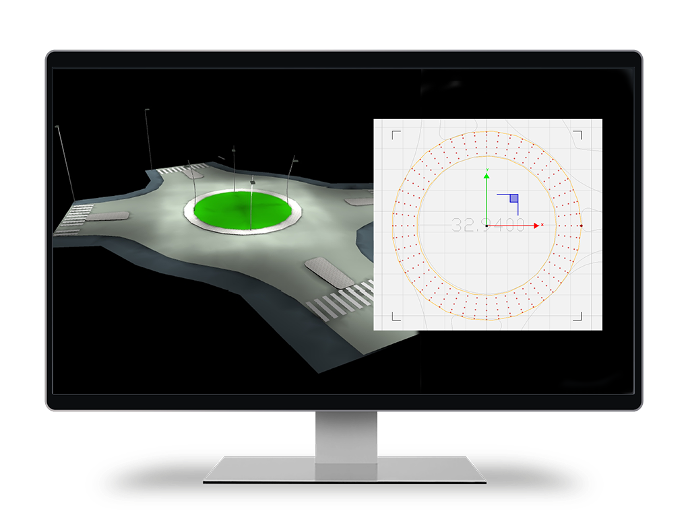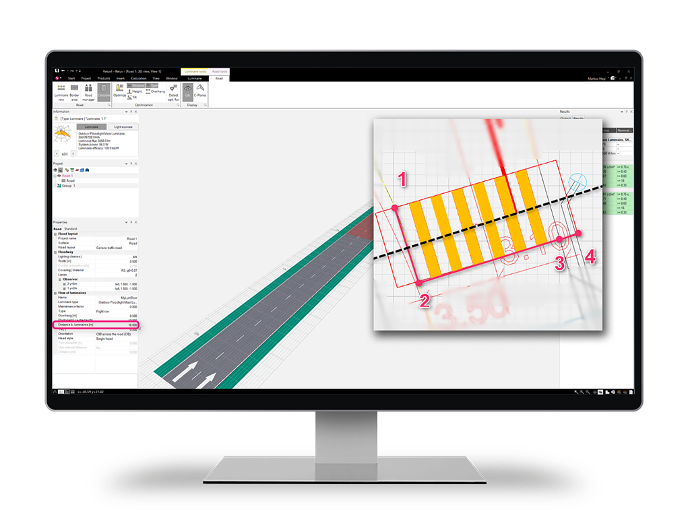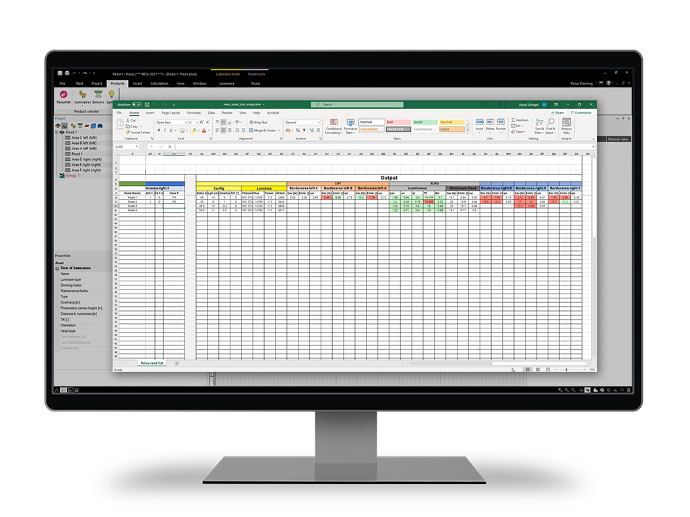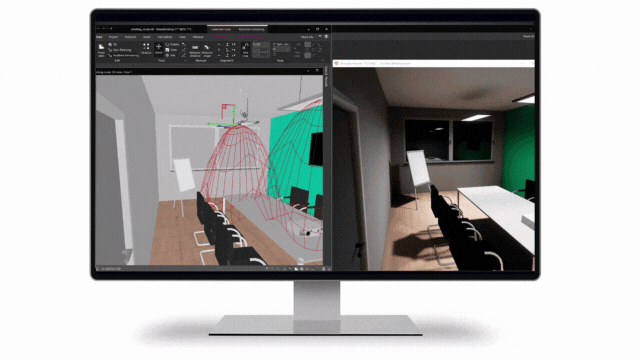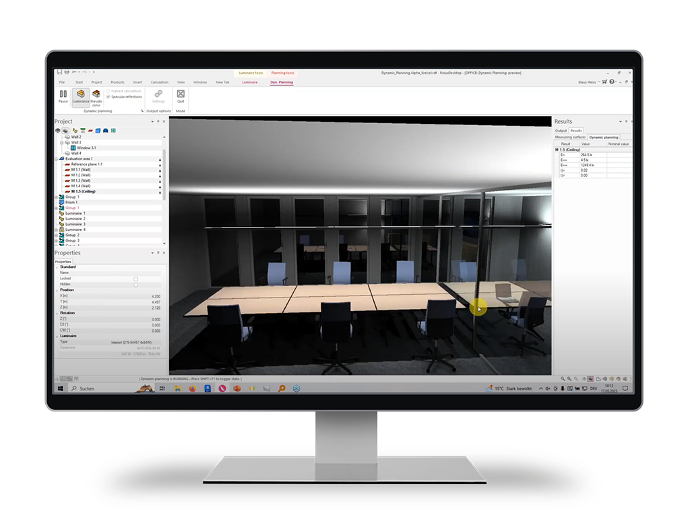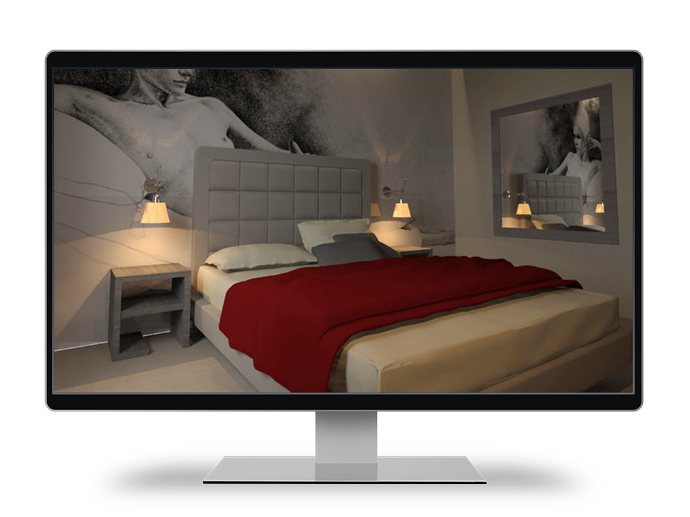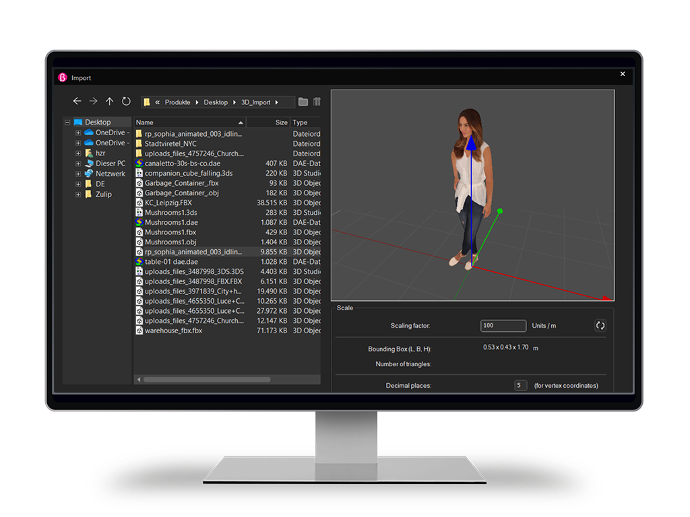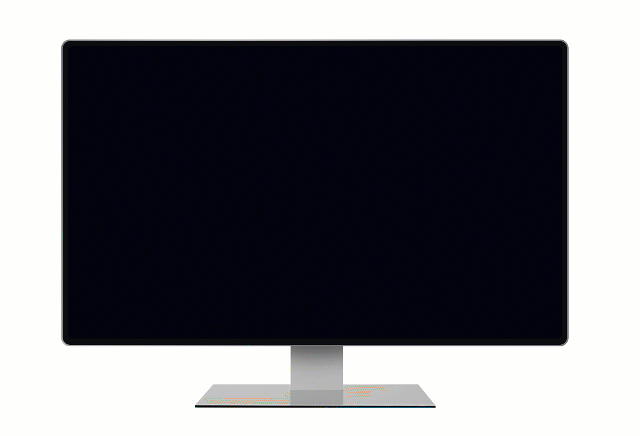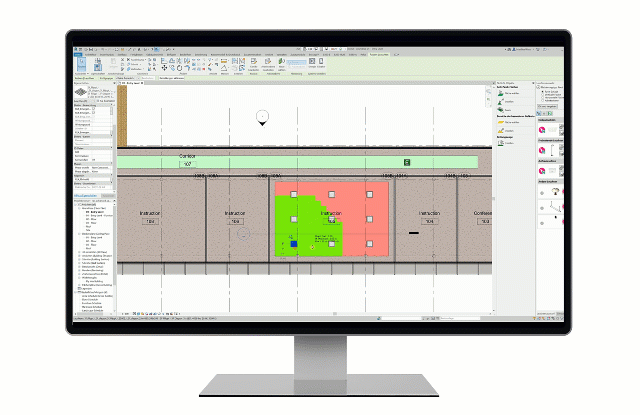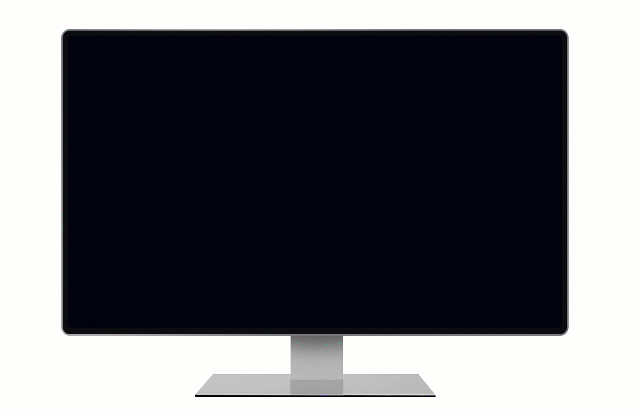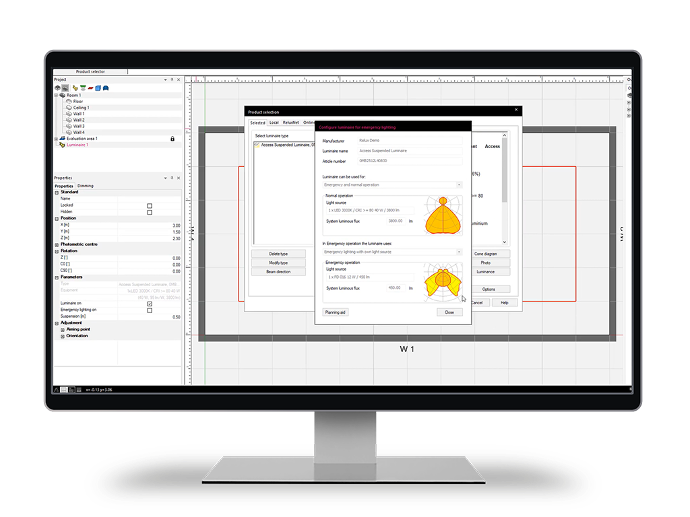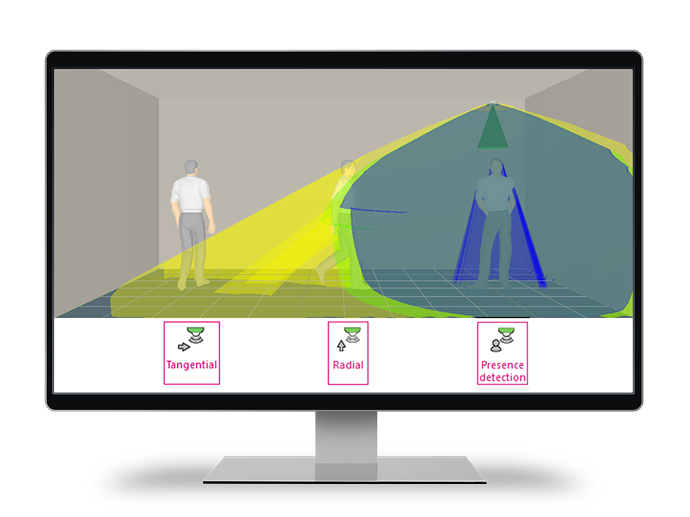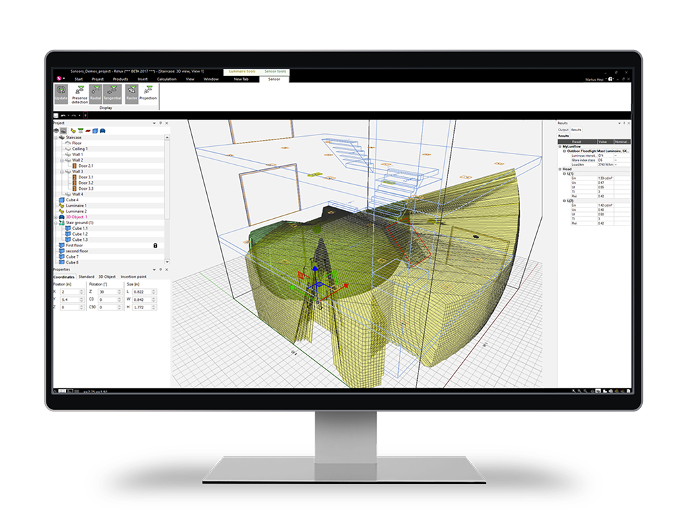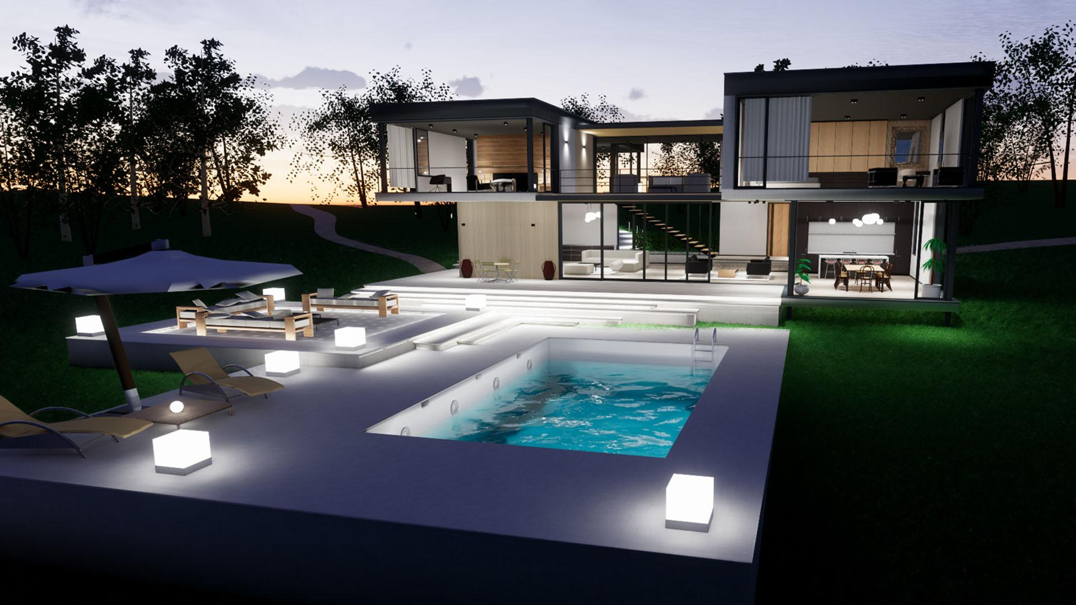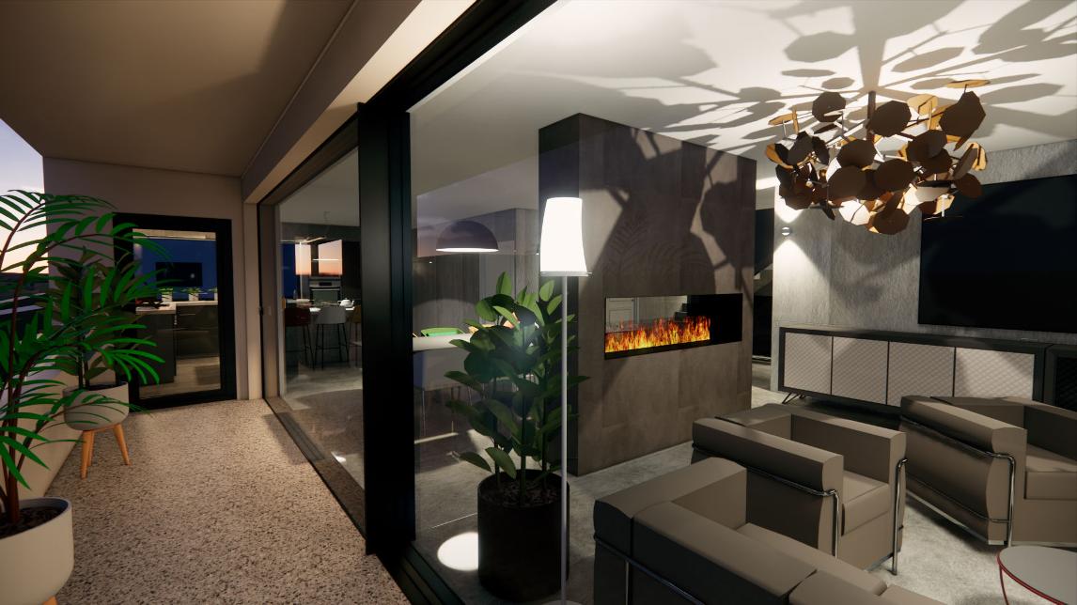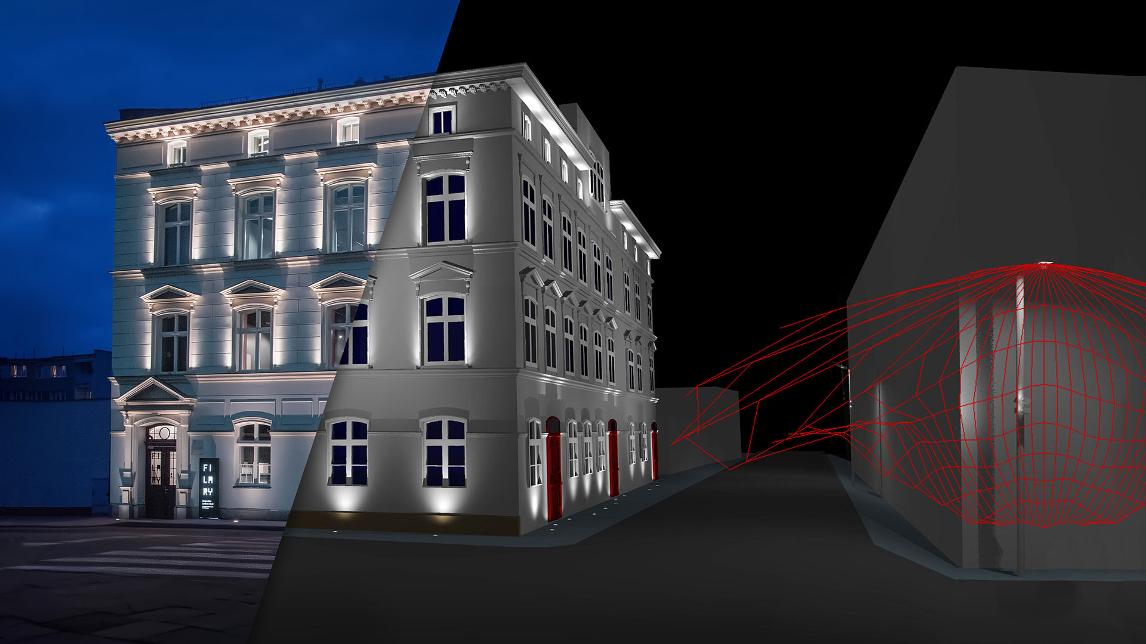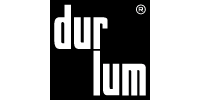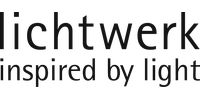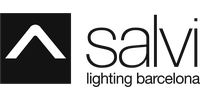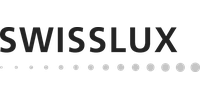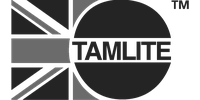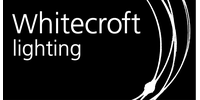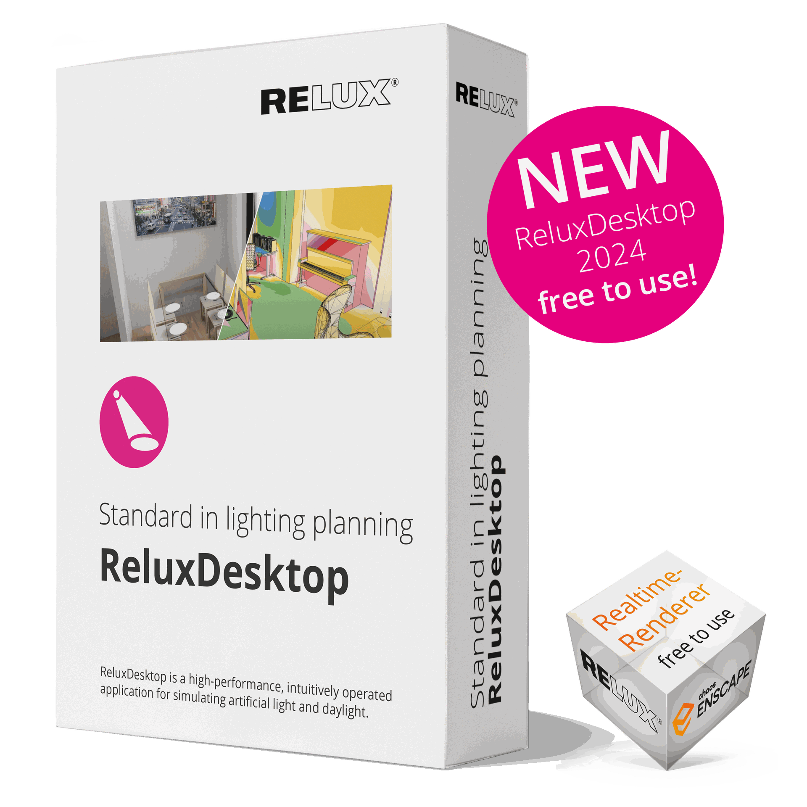ReluxDesktop – Professional lighting and sensor planning
Standard-compliant planning and simulation of artificial light, daylight and sensors in real time. For beginners and professionals in lighting planning. Intuitive operation, simple and fast display of the calculation values.
Download and use free of charge.
Professional and intuitive lighting planning
with photorealistic visualisations
What does the software offer?
ReluxDesktop is a powerful and intuitive application for the simulation of artificial light and daylight
ReluxDesktop allows you to plan individual rooms, entire floors, industrial halls, or outdoor areas such as car parks, sports facilities, and roads – all in just one piece of software.
Calculate absolute values according to national and international standards, compatible with CAD and BIM systems. ReluxDesktop supports the import and export of different formats. You can also plan sensors using ReluxDesktop – the only software on the market that allows you to do so.
Planning emergency lighting is also particularly easy and precise.
Supported data formats ↘ Supported lighting standards ↘
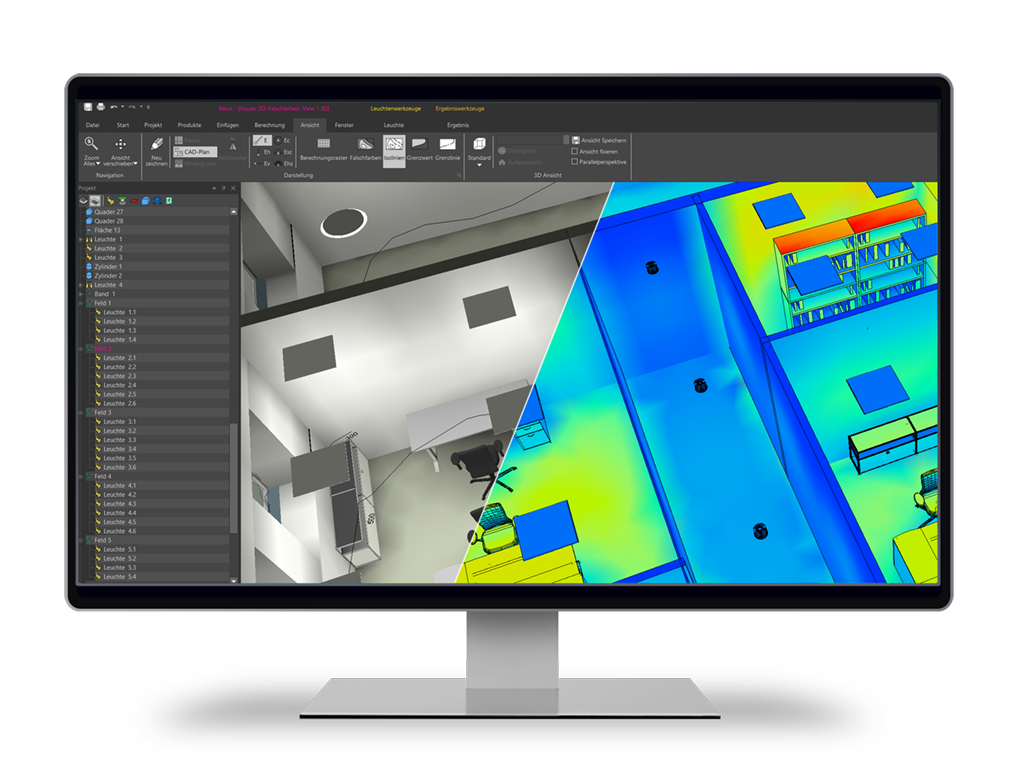
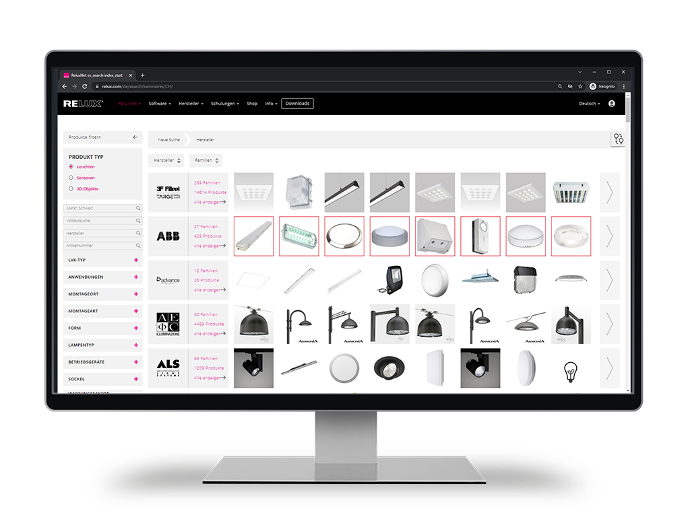
The software is free of charge. Why?
ReluxDesktop can be downloaded free of charge and used for personal, educational, and commercial purposes. Thanks to the support of industry partners, the software is available free of charge.
A large number of luminaires and sensors are provided by Relux members on the database ReluxNet for planning purposes. Luminaires from non-Relux members are displayed anonymously and can be displayed by purchasing a ReluxThirdParty licence.
More information on the use of products from non-Relux members:
Bidirectional interface to BIM
Professional lighting planning in Autodesk Revit. A bidirectional lossless interface to Revit enables loss-free communication with the ReluxDesktop lighting planning software and the ReluxCAD for Revit Add-on.
More information:
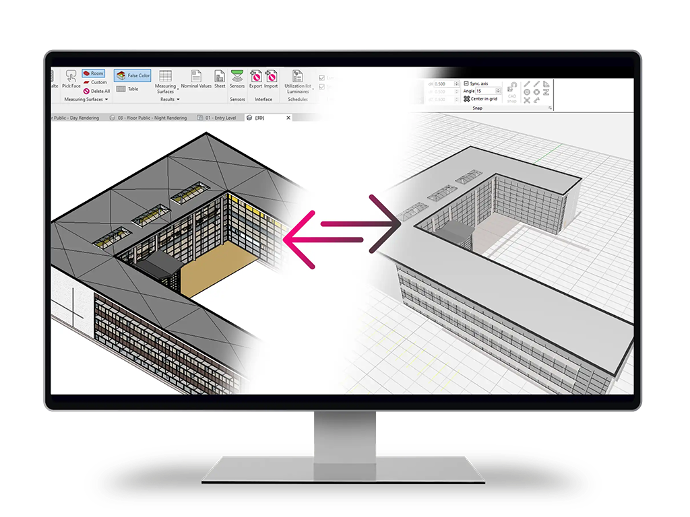
Indoor
Easy lighting calculation in 2 minutes with EasyLux
Outdoor
Quick and easy planning of outdoor areas such as parking areas, sports facilities, and roads
Visualisations
Emergency lighting
Sensors
pCon.Planner Pro – Export for Relux
The new export connects pCon.planner with the Relux world and the lighting industry. With pCon.planner Pro, new rooms and the objects they contain can be exported as ReCadII files.
Learn how the export for Relux works.

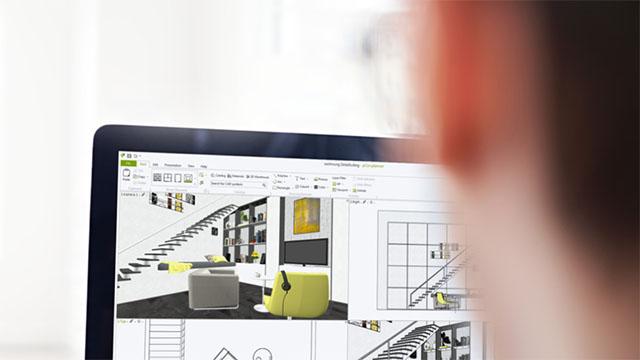
Technical specifications at a glance
LDT, IES, iesXML
3D formats (obj, 3ds, fbx, r3d, dxf, dae, dwg)
DWG / DXF
PDF
Geolocation: Google Maps
gbXML
reCAD
IFC
Metaroom
XLS / CSV
JPG / BMP
GLDF / ROLF
DWG / DXF
XLS
reCAD
PDF
GAEB
JPG
MOV
Utilance
k-value
UGR-value
GR
ULR
Energy efficiency assessment
Fluence Rate
Daylight quotient
DGP
TI
IPEA IPEI
Solar diagramm
The software is available in 25 languages
Imperial and metric units of measurement
Lighting standards
ReluxDesktop covers national and international standards
It
is also possible to save your own standards in the software
Indoor

ISO 15469:2004
Spatial distribution of daylight
CIE S 011:2003
Standard general sky
ISO/CIE TS 22012:2019
Light and lighting – Maintenance factor determination – Way of working
EN 1838:2019
Emergency lighting
EN 12193:2019
Light and lighting – Sports lighting
EN 12464-1:2021
Lighting of workplaces, part 1: indoor workplaces
EN 12464-2:2014
Lighting of workplaces, part 2: outdoor workplaces
EN 13032: (2012, 2017, 2021, 2015, 2018)
Light and lighting – Measurement and presentation of photometric data of lamps and luminaires
CIE 40:1978
Calculations for interior lighting: basic method
CIE 52:1982
Calculations for interior lighting: applied method
CIE 97:2005
Maintenance of indoor electric lighting systems
CIE 110:1994
Spatial distribution of daylight – Luminance distributions of various reference skies
CIE 117:1995
Discomfort glare in interior lighting
CIE 171:2006
Test cases to assess the accuracy of lighting computer programs
DIN
Daylight in interior spaces
DIN
Luminaires (lighting fittings); classification
ASR A3.4
Lighting
ZVEI:2005, 2024
Lifetime behavior of discharge lamps for lighting
ZVEI guide to DIN EN 12464-1
Bund/Länder-Arbeitsgemeinschaft für Immissionsschutz (LAI)
Notes on the measurement, assessment, and reduction of light immissions
SIA 387/4:2023
Electricity in buildings – Lighting: calculation and requirements
SIA 380/4:2006
Electrical energy in building construction
SLG 202:2018
Public lighting: street lighting.
Supplements to SNR 13201-1 and SN EN 13201-2 to -5
Light pollution - Measurement and evaluation
Decreti Ministeriali 27/09/2017 (IT)
Minimum Environmental Criteria for the acquisition of light sources for public illumination (IPEA)
SLL Lighting Guide 7, 2023
Office Lighting
SLL Lighting Guide 12, 2022
Emergency Lighting Design Guide
VBG Publ. SP2.4 BGI 856:2009
Office Lighting
Outdoor

ISO 15469:2004
Spatial distribution of daylight
CIE S 011:2003
Standard general sky
EN 12193:2019
Light and lighting – Sports lighting
EN 12464-2:2014
Lighting of workplaces, Part2: Outdoor workplaces
CIE 112:1994
Glare evaluation system for use within outdoor sports and area lighting
CIE 150:2017
Guide on the limitation of the effects of obtrusive light from outdoor lighting installations
ASR A3.4:2011
Lighting
ZVEI:2005
Lifetime behavior of discharge lamps for lighting
Street

EN 13201-2:2015
EN 13201-2:2017
EN 13032-3:2021
EN 13032-4:2015
EN 13032-5:2018
Road lighting
CIE 88:2004
Guide for the lighting of road tunnels and underpasses
CIE 140:2019
Road lighting
CIE 189:2010
Calculation of tunnel lighting quality criteria
DIN 67523-2:2010
The lighting of pedestrian crossings (sign 293 StVO) with additional lighting – Part 2: calculation and measurement
What sets ReluxDesktop apart?
Latest news
Visualisation examples
Relux members
ReluxDesktop
ReluxDesktop can be downloaded free of charge and used for personal, educational and commercial purposes.
Customer voices
I use ReluxDesktop as the #1 tool because the standard-compliant planning and mapping of daylight and artificial light are possible. I also greatly appreciate the innovative interfaces to different formats. This allows me to work on my projects much more efficiently and achieves a significantly higher order probability. I can recommend it without reservation.
Matté Hilpert
DIN-certified lighting technician
Sonepar Deutschland GmbH
ReluxDesktop with the Add-on ReluxCAD for Revit improves the work flow for lighting design using Revit. A great tool for both lighting designers and electrical engineers.
Kristina Allison
Senior Lighting Designer
Atkins London, United Kingdom
I can plan a standard-compliant outdoor lighting installation quickly and efficiently using ReluxDesktop. Thanks to the individual setting options of the user interface, I also have all the important information and tools at hand at all times.
Andreas Kellermann
Outdoor Lighting Designer
Trilux, Germany
System requirements
Processor (CPU)
Minimum:
Intel or AMD 4 or more cores and 2GHz clock speed
Recommended:
Intel or AMD 8 or more cores and < 8 years
Hard drive memory
Minimum:
1.3 GB of free disk space
Graphic
cards (GPU)
Video Random Access Memory (VRAM)
Minimum: 1 GB
Recommended:
4 GB or more
OpenGL
Support for OpenGL compatibility specification version 4
RAM
Minimum:
8 GB RAM
Recommended:
16 GB RAM or more
Edit several projects simultaneously
You can copy objects from open projects, which saves an enormous amount of time.
Graphic
cards for real-time renderer
Minimum:
4GB VRAM, support of Vulkan 1.1 Recommended:
6 GB VRAM, NVIDIA GeForce RTX or AMD Radeon RX
64 Bit – multicore support
ReluxDesktop is a 64-bit program. This includes the light calculation kernels for artificial light and daylight calculations. Light calculation also has multicore support.
